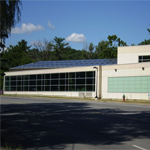
Architect: Freeman, French, Freemen, Inc.
Mechanical Engineer: Stantec Consulting Services
General Contractor: Spates Construction Inc.
Project Specifics: New 20,000 sf, 2-story recreation center including lap, children’s wading and a therapeutic pool, exercise room, locker and shower rooms and administrative offices.
Mechanical Highlights:
- 18,000 cfm pool dehumidification unit with heat pipe energy recovery connected to fabric ductwork in the pool rooms.
- 3,500 cfm energy recovery ventilator with desiccant wheel and gas fired furnace for locker room and office ventilation.
- 12.5 ton packaged rooftop with gas heating and DX cooling for exercise area conditioning.
- Two 860 mbh LP gas fired cast iron sectional boilers complete with hydronic circulating pumps with VFD’s.
- Indirect domestic hot water heater w/recirculation pump.
- Fit-up of 69 solar collectors (2200 sf) for pool water heating.
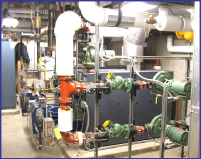 |
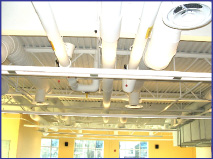 |
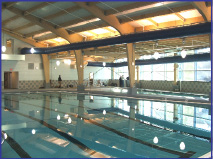 |
||
| Boilers | Exposed Duct Exercise Area | Pool Area Duct Sox | ||
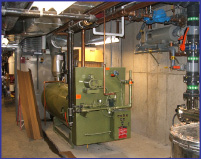 |
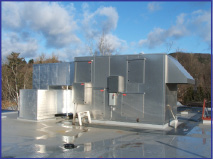 |
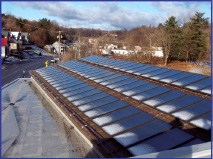 |
||
| Pool Heater | Roof Top Air Handler | Solar Panel Piping | ||




